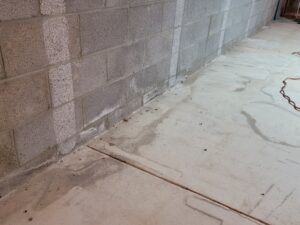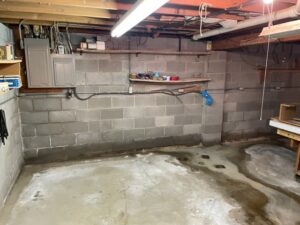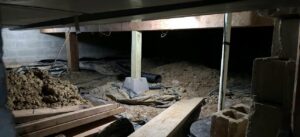Interior Basement Waterproofing Systems
There are different types of interior basement waterproofing systems on the market. All types of patented products and fancy drain systems exist only to the confusion of many homeowners. Some companies don’t really make it clear exactly how their system works. Some contractors offer “patented” system which can be a way of eliminating comparisons. But it is important for you to know exactly what you are getting and why it works.
Interior basement waterproofing is necessary when water is coming in from around the bottom of the basement. Interior waterproofing relieves hydrostatic pressure. This is caused by groundwater that builds up around the bottom of the foundation with no where for it to go. In truth, interior waterproofing is more of a water control method. But it is the best option to prevent water from entering around the bottom of your foundation.
The Pioneer method
We install a true interior footer drain around the perimeter of the foundation. By installing a true footer drain we can install it with a slope. This slope, or “fall” allows water to run towards the evacuation point and drain out. Makes sense right? Not all basement waterproofing companies install drains with slope.
Below is a step by step of our process for installation.
Before any work has been completed:

Next, we trench around the foundation wall and install perforated PVC drain tile. The drain tile must be sloped properly so that the water flows to the drainage area.

The next step is to lay gravel over top of the drain tile.

Finally, we cement the trench. This particular basement also has vinyl wall covering, which gives the basement a clean, finished look.

The drain tile is routed to the to a sump pump.

This type of a system is simple and time tested. It is your home’s best line of defense against water intrusion from hydrostatic pressure.
Other Interior Basement Waterproofing Systems
There are many contractors with the patented systems that lay either on top of the footer or next to the footer. Many of these systems are channel drains instead of round drains. This type of drain is installed level because it is sitting on on your foundation which is level. This type of system requires water to build up in the drain.
As the water builds up it works on the fact that water always seeks a level. As water lays in the drain it builds up to the point where it will eventually push out at the evacuation point. This also requires the overall water level around your foundation to build up to the floor level instead of draining at the bottom of the foundation which is about eight inches lower.
Water builds up in the channels and can not flow properly. Ideally, a pipe should slope 1/2″ for every 10 feet. This ensures proper flow to the drain area. Many municipalities actually require this. Look out for companies that ONLY offers their specific system. It doesn’t matter what individual problem your basement has because they offer the same solution to every person. Is interior basement waterproofing ALWAYS the right solution though?
Interior vs. Exterior
Interior basement waterproofing systems are not appropriate for every home. Exterior basement waterproofing may be a better fit depending on where the water is coming in. Every basement is different. Ground water may be a problem for one basement, whereas another basement may have more of a surface water problem.
If you aren’t sure which is right for you, contact us for a free estimate. We can have a basement inspector examine your basement and make a recommendation for the best solution.
Keep up to date with us! Follow us on Facebook.
For more information regarding our interior basement waterproofing systems, visit our website here.





